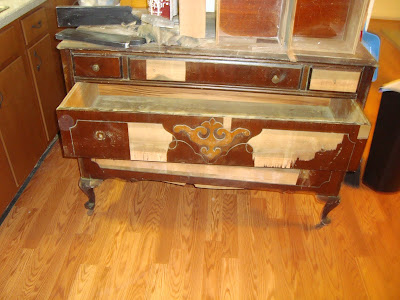 This isn't the light, but it's what the light looked like. This picture is from our downstairs kitchen. Same light, different location, both ugly. You get the point.
This isn't the light, but it's what the light looked like. This picture is from our downstairs kitchen. Same light, different location, both ugly. You get the point. A. Try to fix the old, ugly florescent light box, or
B. Go buy a new one already
After consulting with the husband who apparently hated the light fixture (who knew?), I drove on over to Lowe's to check out new light fixtures. I had a few criteria in mind when shopping.- Not the light box florescent type of light
- No pendent lights. This fixture will be directly over the kitchen sink/counter where we stand frequently. I am tall (6'0) + we have ceilings that are not high. Consequently, pendent lights, if they don't hit my head are just uncomfortable hovering just over it.
- We'd like a darker color such as black or oil rubbed bronze to match out other light fixtures (but I wasn't afraid to paint if I found something
- Inexpensive-as in under $50.00
- Both hubby and I had to like it
I quickly found a much more updated, non florescent light box type fixture for $40.00. It was the last one in stock and it was originally $59.00, so I snagged it.
 This isn't the exact fixture, but it looks similar. See it fit all my criteria!
This isn't the exact fixture, but it looks similar. See it fit all my criteria!I was excited when I arrived home, so I wanted to install the new light right away. I turned off the electric (always a good idea!) and went to work removing the light fixture. Imagine my delight to find not one , not two, but THREE holes hidden under that box. Only one of the holes was needed for the electrical wiring. The other two were just delightful little surprises. Since the new fixture wouldn't cover the holes, I now realize that I have to patch the ceiling.
Which means...
I have to now patch and paint the ceiling. Ugh. I hate painting a ceiling. Furthermore, I am incapable of painting a ceiling without getting little splatters all over the walls. So, I'll also have to touch up (at a minimum) the walls and pray that the colors still match. This simple little fix was turning into a total room makeover.
After a minor attitude adjustment, I realized this was not a problem, but an opportunity to tweak a kitchen that I have never, ever been able to get quite right. This kitchen has been 4 colors in the last 6 years. The rooms has been cream, colonial blue, yellow-green and light gray-green. After reading tons of blogs and advice online, I *think* my problem is that I was using muddy colors next to my gray counters, white trim (originally stained) and white/black tile. The result was a bit gloomy
First things first, I had to start at the top, err the ceiling that is. I patched the holes. I just crumbled up some paper, stuffed it into the holes and covered it with mud-a neat little trick my father taught me when I was 16 years old! And what do you know, it covered pretty well! A little sanding later and I was ready for to paint the ceiling. Finally, 3 days after trying to fix the original light, my lovely husband hung the new light fixture!
When we flipped the switch to the light, we were astounded at how bright our kitchen became. Hubby suggested we get lower wattage bulbs and I agree... when these burn out that. We really like the new track light fixture. It does a lot to update our outdated space for very little $$.
Next stop, painting the walls because I splattered ceiling paint on them. Fingers crossed, new paint will help brighten up our kitchen even more!









 Honestly, the bathroom was never completely finished. Until now, that it!
Honestly, the bathroom was never completely finished. Until now, that it!





































